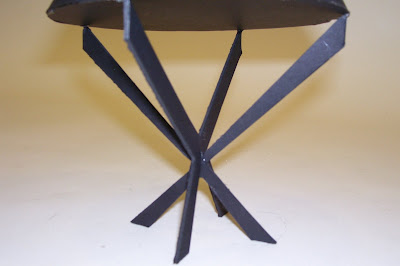
This is an image of the final full scale model that we were required to construct. The final product would not be made of cardboard tubes but instead of plexi-glass or glass. I very kind person was willing enough to donate the tubes for my project. The tallest set is 5'5" which is about the size of a average person. I am quite pleased with this final model although it was quite heavy and large to maneuver.

























































