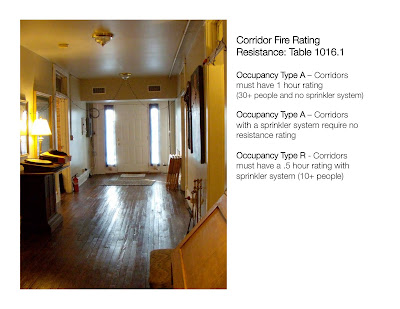
This project pertains to the [re]visioning of a historic commercial building in downtown Greensboro as a mixed-used project. The programming of the space comes from the vision of the new owners, Charlie and Ruth Jones, a couple of peculiar people, as some might put it. [This is their acting company] The Jones' imagine this building becoming a community theater and coffee|sandwich shop on the first floor, dormitory space for interns on the second floor, as well as their current living quarters on the third floor. As stated by Charlie he wants to "ingender community" and create a place for everyone and anyone to come.





















